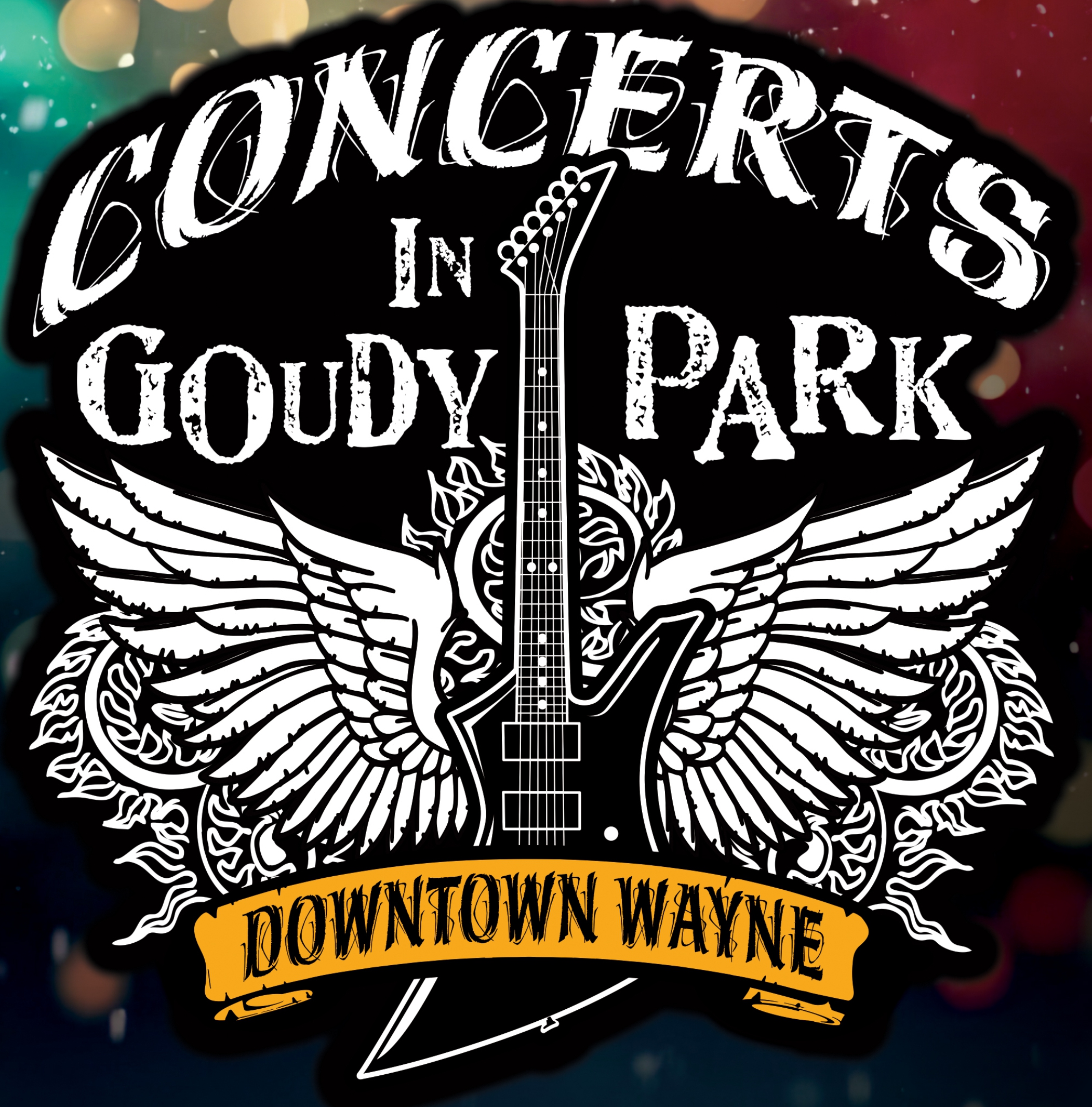The Wayne Junction

The Farmer Jack’s Country Hoe Down on the corner of E. Michigan Avenue and Wayne Road in 1990.
 There are some big changes that are going to be happening along the NE corner of Wayne Road and Michigan Ave. EB with the demolition of the peace memorial and parking garage, but what’s the history?
There are some big changes that are going to be happening along the NE corner of Wayne Road and Michigan Ave. EB with the demolition of the peace memorial and parking garage, but what’s the history?
The peace memorial was put in motion around 1968 when a committee was formed to create a new memorial, with a budget of $50,000 and the idea that it should be a clock or a fountain. A site was chosen on the mid-block cul de sac of the former Main Street, then renamed Veterans Plaza.
Main Street had been eliminated during urban renewal, and some of the urban renewal dollars would be used to build the peace memorial. Several rounds of concept sketches were gone through, with the final design chosen by 1974. Before construction began, and at Mayor Patrick Norton’s insistence, the structure location was moved 200 feet closer to Wayne Road so that it could be better seen.
Construction started, and it was decided to increase the height from 36 to 45 feet. The tower would cost $90,000 and was designed by architect Karl Nelson, who also designed the Wayne Federal Savings and Loan building, as well as Northville Downs and the Inkster Civic Complex. The final design was made of Vermont marble on a steel frame, sitting in a reflecting pool with two fountains, had a bronze eagle statue and an electronic carillon bell system at the top to play chimes. Construction took 8 months, and it was completed and dedicated for Memorial Day 1975.
Around the same time the parking garage was starting. Around 1973 the idea of a parking structure pops up, and with an abundance of cleared urban renewal land it was an easy choice. The city applied for and received a 1.9 million dollar federal grant to build the 5-story structure. At the time many city officials were still hopeful that the urban renewal program would bring a business boom to Wayne, which unfortunately never panned out. The structure was built by Hoetger Construction and HF Campbell and was designed by William Kessler Associates. Construction started in 1977 and was completed by summer 1979. The land on the corner was vacant since urban renewal in the late 60s and was used for several yearly festivals up until 2003 when Fountain Place Condos were built.










